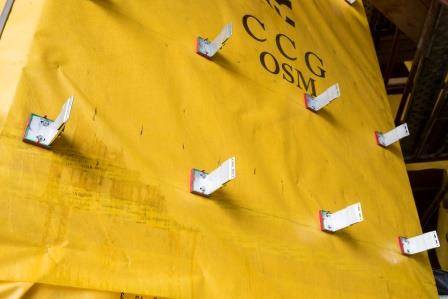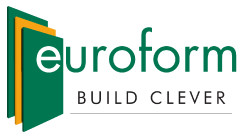When the largest timber-frame structure in Scotland needed to meet the challenge of balancing high thermal performance within a specified building footprint, an innovative solution was called for…
- The Project: Ellerslie Road, Sustainable Residential Development
- Location: Yoker, Glasgow
- Client: CCG Construction and Manufacturing Group
- Product: Chi-Gasket
- Application: Cross Laminated Timber
- Project Value: £5.5 million
Background
Off-site construction specialists, CCG, were appointed to manage the delivery of a new innovative residential building in Yoker, Glasgow, which combined the use of Cross Laminated Timber (CLT) to create the tallest timber structure in Scotland.
Delivered on behalf of Sanctuary Scotland Housing Association and designed by Mast Architects, the seven-storey affordable homes development provides 42 highly sustainable flats and gives residents expansive views over the River Clyde.


The challenge
To achieve the required thermal performance, the original wall build-up specification detailed the use of 120mm phenolic insulation. However, standing at seven storeys tall the overall building height was over 18m, which meant BR135 and Section 2 of the Scottish Building regulations would apply.
While the move from phenolic to non-combustible stone wool addressed the BR135 challenge, the significant increase in wall depth negatively impacted on the building footprint. CCG therefore had to source a solution that would deliver a BR135 compliant project while keeping external wall depth to a minimum.
The solution
Recognising SIG as specialists in insulation, CCG approached the Performance Technology team with its design challenges which led to the consideration of CHI-GASKET. Following consultation between the architects, site team and buying team, it was agreed that CHI-GASKET would provide a practical and cost-effective solution.
As an insulated bracket component for through-wall rainscreen construction, CHI-GASKET supports the streamlining of external wall footprints by reducing thermal bridging and helping to prevent the bracket from transferring heat out of the building.
Developed for use with a range of rainscreen support systems, as a component part the CHI-GASKET is simply attached to standard bracketry on-site as part of the installation process. At Yoker, the Nvelope rainscreen support system was used.
From a thermal perspective, use of the CHI-GASKET specifically affords the opportunity to gain benefits in both SBEM and SAP as it makes a tangible contribution to the overall fabric improvement.
The results
SIG Performance Technology provided technical design guidance on the use of CHI-GASKET which resulted in the production of thermal calculations, 3D modelling and U-values. This exercise demonstrated that by using CHI-GASKET, the insulation thickness could be reduced from 180mm to 125mm ‘which fitted within the building footprint parameters’ and would achieve a U-Value of 0.17W/m2K.
Chris O’Kane, SIG360 Technical/Specification Manager, explains: “Through our SIG360 Technical Centre we’re able to provide projects such as this with expert guidance and support with detailed calculations. In doing so, it helps to inform the correct specification of products by modelling various scenarios to identify where the best performance can be achieved whilst considering factors such as budget and building footprint.”
Approximately 5,000 CHI-GASKETS were installed as part of the rainscreen cladding and brick-slip system.
Commenting on the benefits of using CHI-GASKET for the Yoker development, Chairman and CEO, Alastair Wylie, said: “This was a landmark project for CCG and for Scotland where CCG’s pioneering approach to innovative building technologies has been taken a step further with the use of CLT. While the use of CLT offers many benefits for construction, particularly in relation to fire performance, energy efficiency was also a primary consideration for this sustainable development and it is expected that Ellerslie Road will be carbon neutral across its lifetime.”
“With CHI-GASKET we were able to overcome the challenge of balancing high thermal performance criteria with the specified building footprint “with a simplified route to BR135 compliance. It provided an excellent solution that also proved cost effective in the overall project budget.”
For more information about Chi-Gasket, take a look at the page on our SIG Performance Technology website. Click here.


Recent Comments